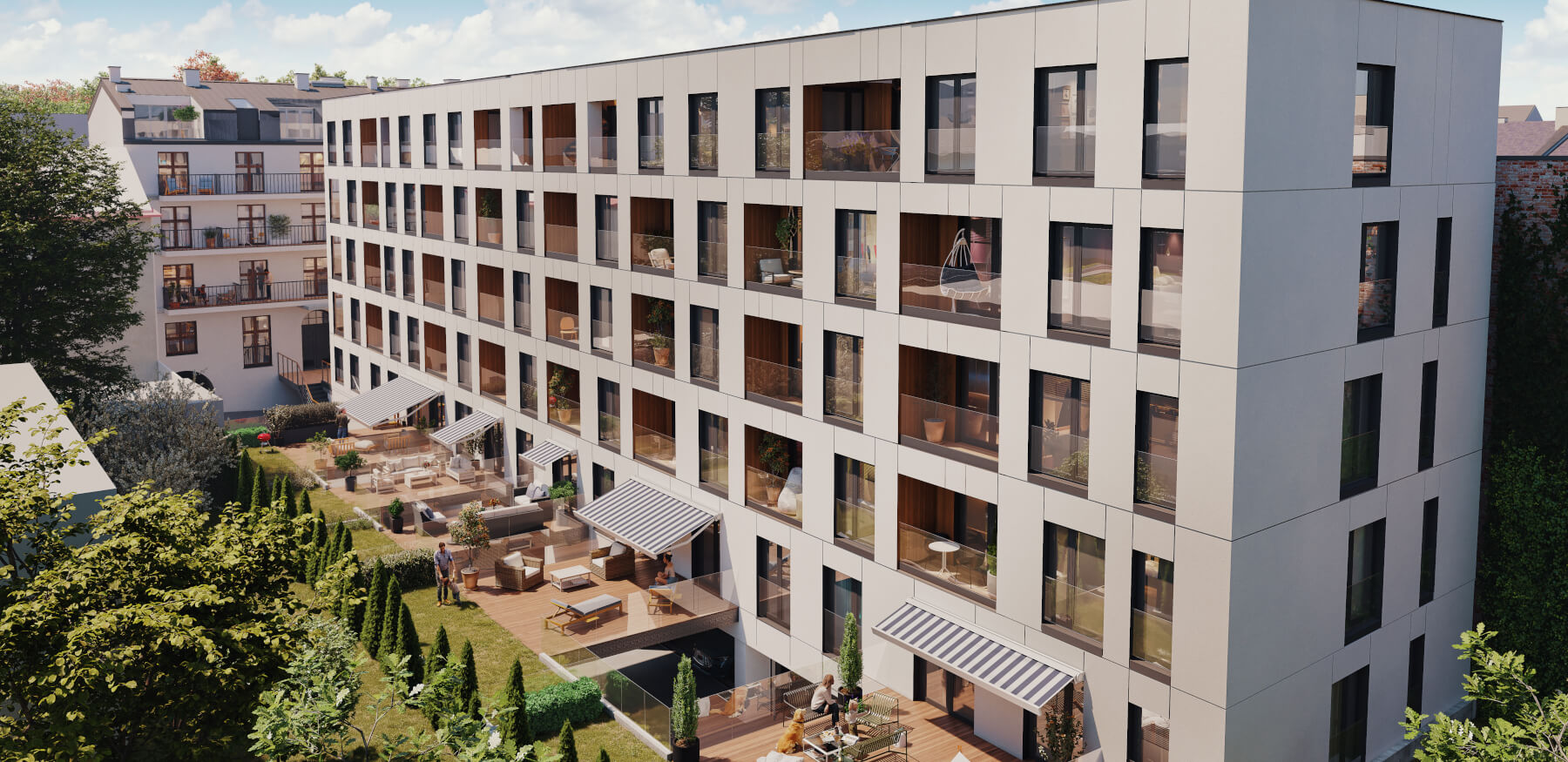This website uses cookies so that we can provide you with the best user experience possible. Cookie information is stored in your browser and performs functions such as recognising you when you return to our website and helping our team to understand which sections of the website you find most interesting and useful.


Inspired by the architecture of the SoHo district
SoHo Residence is an exclusive residential project (presently II phase under construction) in Prochowa and Chodkiewicza street in Cracow. The investment consists of five buildings offering in total 95 apartments from 28 to 119 sq m. Certain apartments can be joined, thus increasing their usable area.
The underground car park offers 35 parking spaces and additionally, there are also storage rooms on levels -1 and 0.
Inspired by the New York architecture of the SoHo district, the project combines classical elegance of the Main Market Square historic tenements, modern character of metropolitan residential buildings and artistic nonchalance of loft apartments. A variety of development styles will be coherently joined by meticulously designed shared spaces – a representative lobbies, elegant hallways and a green courtyards.
SoHo Residence will offer a number of well-tried solutions raising the residents’ comfort of life and safety. Each apartment will have a direct connection to the broadband Internet. The access to the building will be protected with biometric access control. The underground garage will have electric vehicle charging stations and the lobby - boxes allowing for remote receipt of parcel deliveries.

Find your apartment
floor 0
| Number | Rooms | Area | Status | Plan |
|---|---|---|---|---|
| 31C | 2 | 45.87 | Aviable | Show |
floor 1
| Number | Rooms | Area | Status | Plan |
|---|
floor 2
| Number | Rooms | Area | Status | Plan |
|---|---|---|---|---|
| 19A | 2 | 46.20 | Aviable | Show |
floor 3
| Number | Rooms | Area | Status | Plan |
|---|
floor 4
| Number | Rooms | Area | Status | Plan |
|---|
floor 0
floor 1
| Number | Rooms | Area | Status | Plan |
|---|---|---|---|---|
| B1.04 | 1 | 39.16 | Aviable | Show |
| B1.05 | 2 | 49.37 | Aviable | Show |
| B1.06 | 2 | 30.31 | Sold | Show |
| B1.07 | 2 | 42.05 | Aviable | Show |
| B1.08 | 1 | 32.32 | Sold | Show |
| B2.08 | 3 | 64.41 | Aviable | Show |
| B2.09 | 3 | 50.63 | Sold | Show |
| B2.10 | 2 | 42.57 | Aviable | Show |
| B2.11 | 2 | 49.39 | Aviable | Show |
| B2.12 | 2 | 45.61 | Aviable | Show |
| B2.13 | 2 | 42.93 | Aviable | Show |
| B2.14 | 2 | 41.71 | Aviable | Show |
| B2.15 | 4 | 70.20 | Sold | Show |
floor 2
| Number | Rooms | Area | Status | Plan |
|---|---|---|---|---|
| B1.09 | 1 | 40.56 | Aviable | Show |
| B1.10 | 2 | 53.01 | Aviable | Show |
| B1.11 | 2 | 31.66 | Sold | Show |
| B1.12 | 2 | 42.80 | Aviable | Show |
| B1.13 | 1 | 39.42 | Aviable | Show |
| B2.16 | 3 | 64.41 | Aviable | Show |
| B2.17 | 3 | 50.63 | Sold | Show |
| B2.18 | 2 | 42.57 | Sold | Show |
| B2.19 | 2 | 49.39 | Aviable | Show |
| B2.20 | 2 | 45.61 | Sold | Show |
| B2.21 | 2 | 42.93 | Sold | Show |
| B2.22 | 2 | 41.71 | Sold | Show |
| B2.23 | 4 | 70.20 | Sold | Show |
floor 3
| Number | Rooms | Area | Status | Plan |
|---|---|---|---|---|
| B1.14 | 1 | 41.40 | Aviable | Show |
| B1.15 | 2 | 107.40 | Aviable | Show |
| B1.16 | 1 | 81.96 | Sold | Show |
| B1.17 | 2 | 67.46 | Sold | Show |
| B1.18 | 1 | 40.17 | Sold | Show |
| B2.24 | 3 | 64.41 | Aviable | Show |
| B2.25 | 3 | 50.63 | Sold | Show |
| B2.26 | 2 | 42.93 | Sold | Show |
| B2.27 | 2 | 49.39 | Aviable | Show |
| B2.28 | 2 | 45.61 | Sold | Show |
| B2.29 | 2 | 42.93 | Sold | Show |
| B2.30 | 2 | 41.71 | Reserved | Show |
| B2.31 | 4 | 70.20 | Reserved | Show |
floor 4
Etap I
Etap II
Location
On one hand, the location of the project in the vicinity of lively Vistula boulevards, abundance of recreation grounds and historic districts such as Kazimierz or Podgórze, provides both excellent rest and entertainment possibilities as well as peace and quiet of the immediate surrounding.
On the other hand, owing to good road communication and public transport, the location offers excellent access to the entire municipal infrastructure: offices, universities and other higher education institutions, governmental agencies and shopping malls.
Bulwary wiślane – only 3 min ![]()
Galeria Kazimierz – 5 min ![]()
Kazimierz – 10 min ![]()
Rynek Główny – 15 min ![]()
Stare Podgórze – 15 min ![]()
Dworzec Główny – 10 min ![]()
Obwodnica miasta – 20 min ![]()

Contact
Piastowska Residence w Krakowie
Terra Casa S.A.
ul. Piastowska 34/LU 1, 30-067 Kraków
We are at your disposal:
Monday - Friday from 09:00 to 17:00
and at pre-arranged meetings
outside office hours and on Saturdays.
please arrange all meetings in advance.















